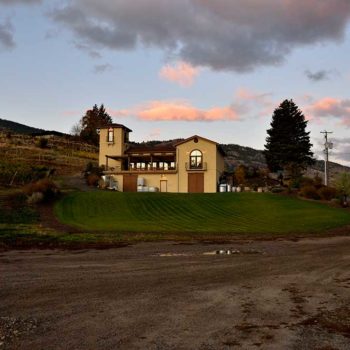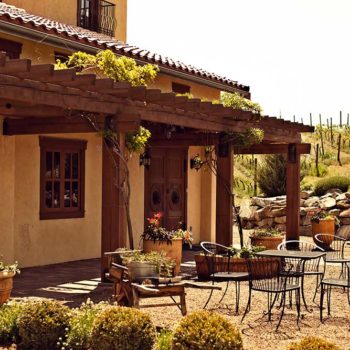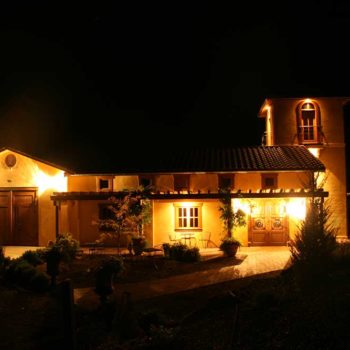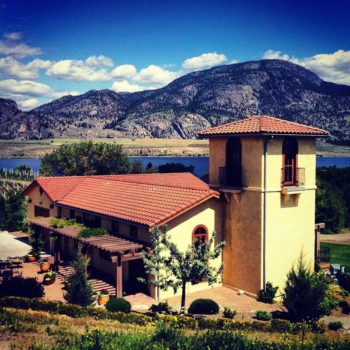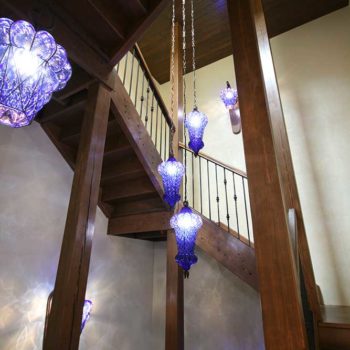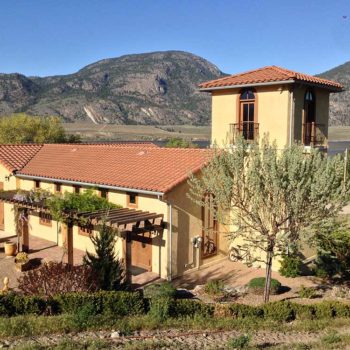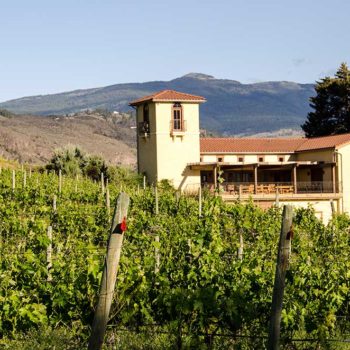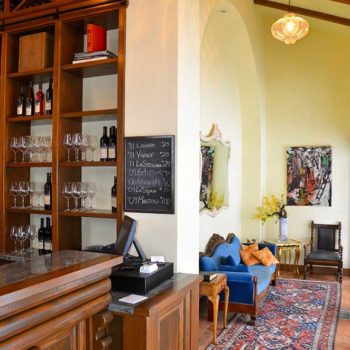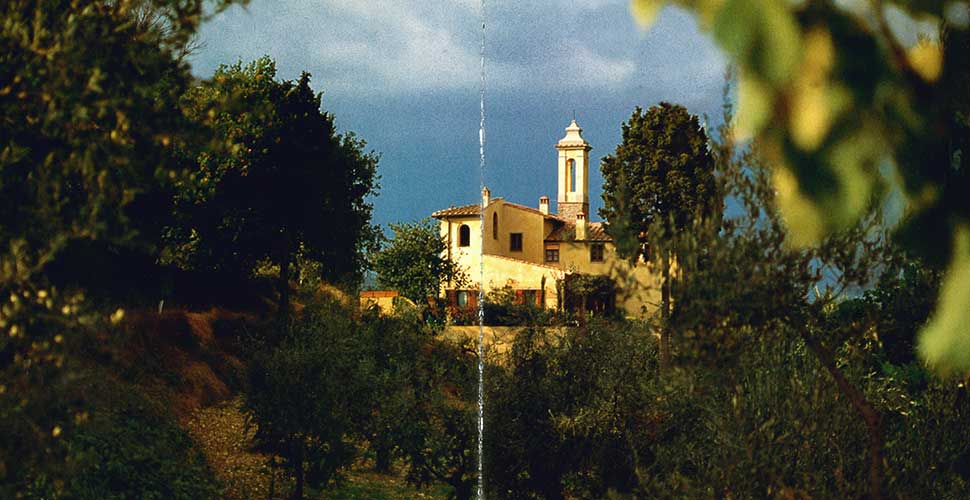LaStella Architecture
Multiple parcels of rolling hills, young and old vineyard, an orchard as well as lakefront acreage on the Osoyoos lake were acquired and put together as one entity in 2004, and this is where the journey began. Foad Rafii, the architect and designer, reflected on childhood experiences for inspiration: Rolling vineyards, villas with bright stucco finishes, terra cotta roof tiles and sometimes a tower with a view of the land. The outcome was a Tuscan-style villa and winery perched on the edge of Osoyoos Lake in the center of the South Okanagan.
While the villa was being constructed, the vines had been planted and La Stella enjoyed it’s first vintage in 2006. Inside at the tasting room, Foad Rafii added terra cotta floors; blue Azzurri granite counters; marine blue Murano hand blown glass lights from Venice and deep, dark, richly stained wood to compliment the room. The doors opened to visitors in 2008.
